-
Listed Price :
$5,888,000
-
Beds :
5
-
Baths :
5
-
Property Size :
5,100 sqft
-
Year Built :
1998
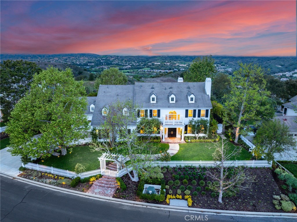
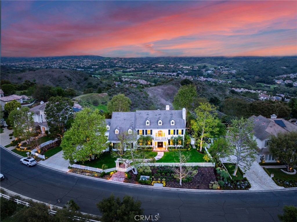
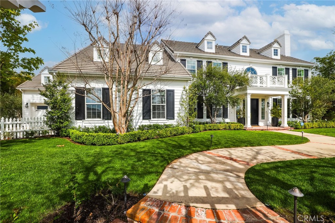
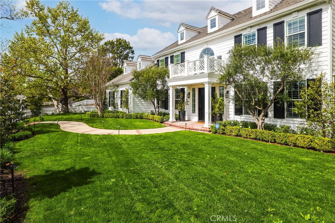
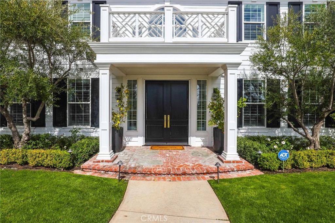
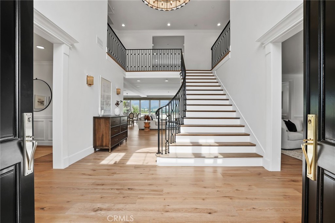
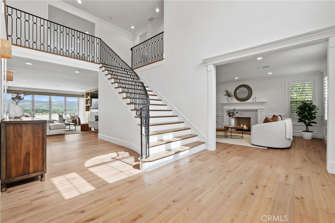
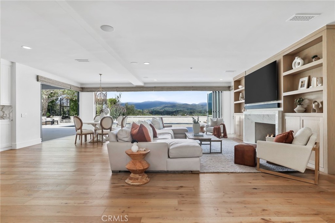
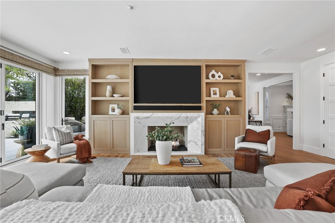
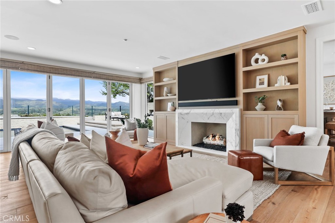
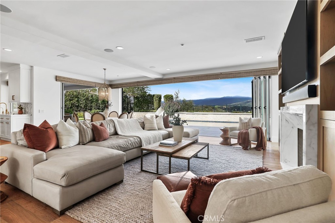
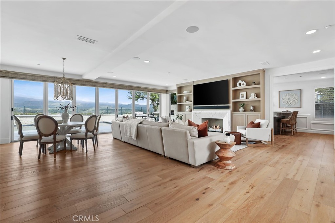
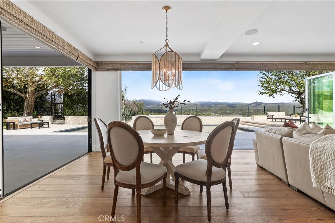
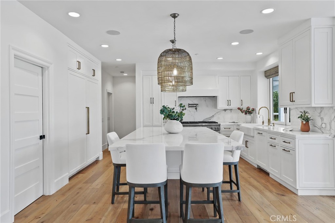
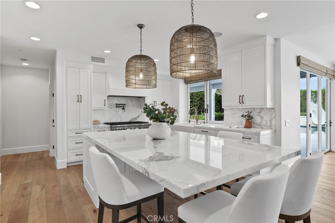
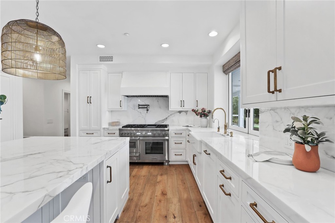
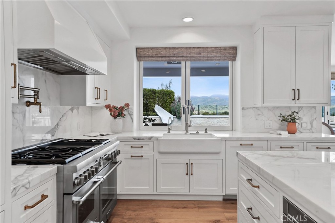
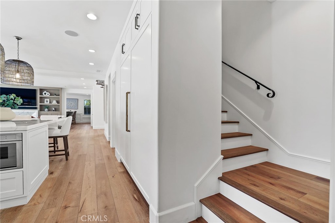
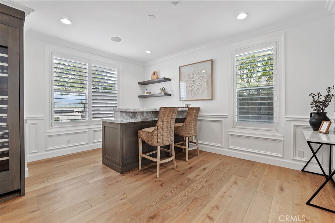
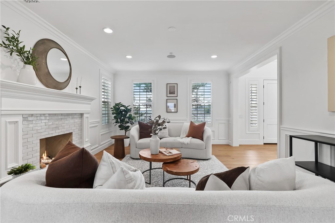
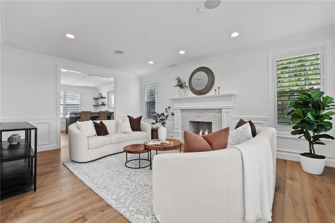
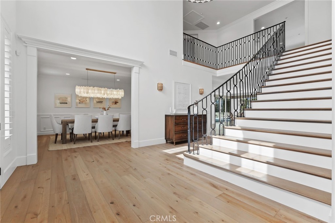
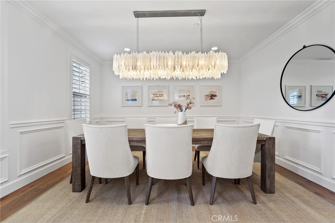
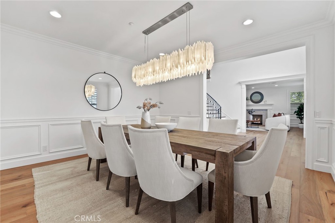
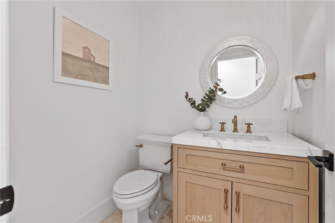
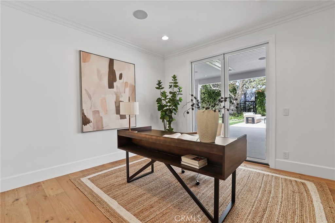
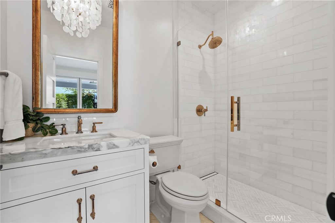
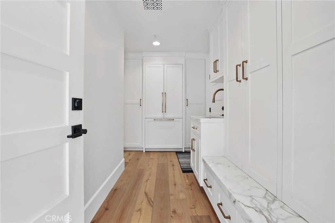
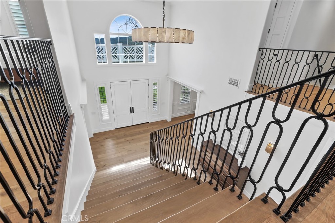
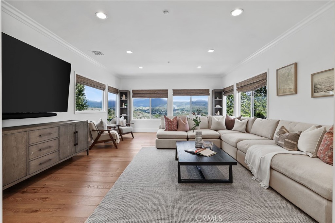
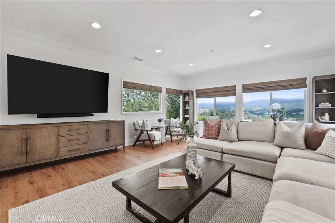
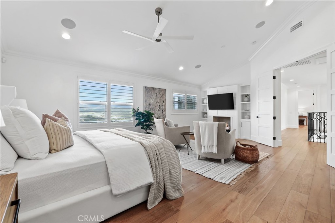
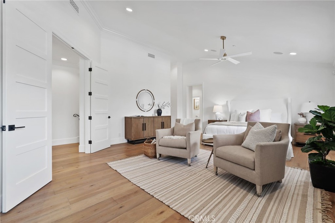
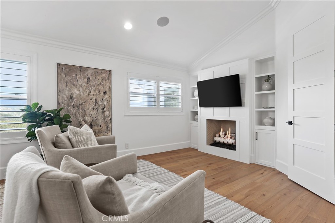
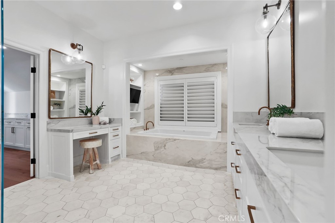
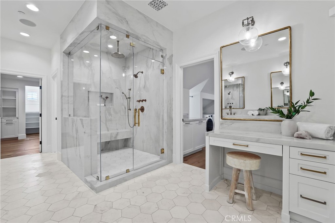
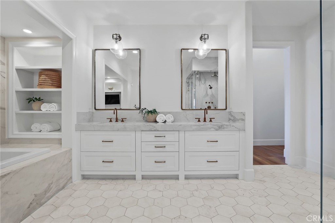
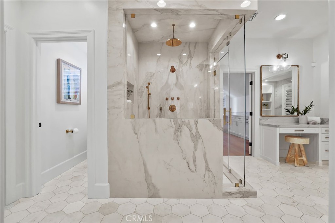
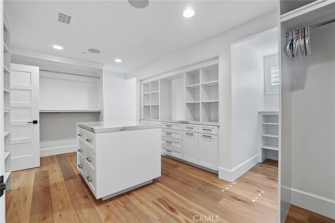
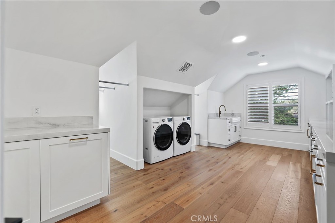
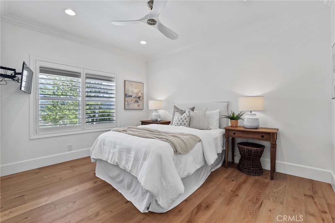
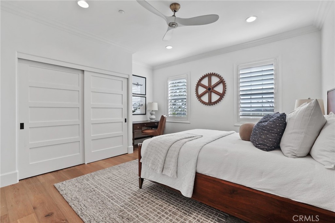
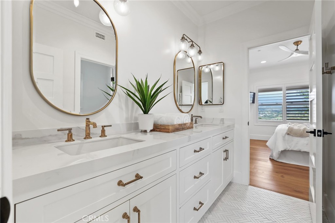
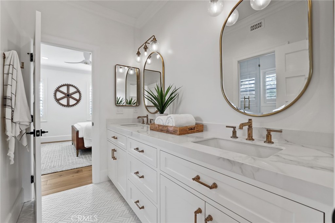
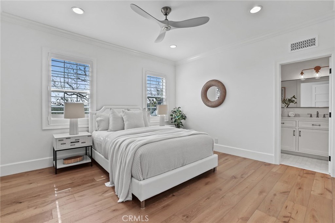
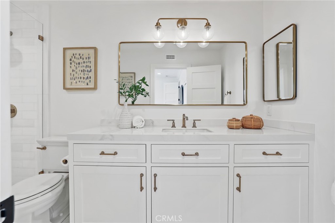
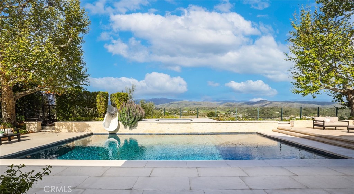
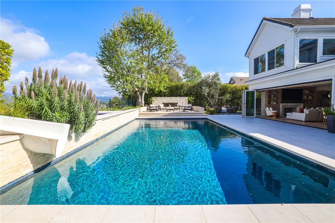
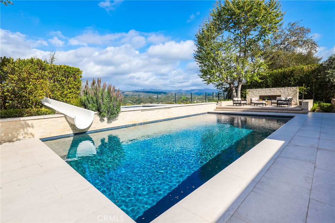
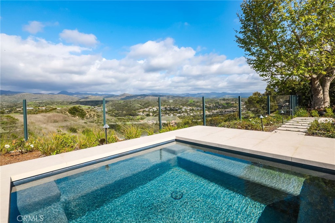
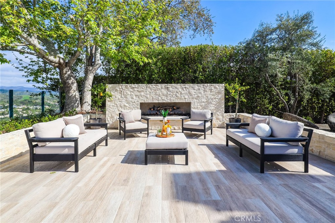
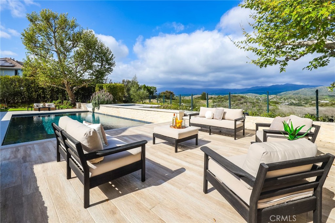
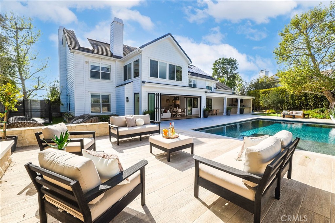
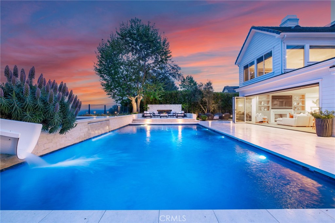
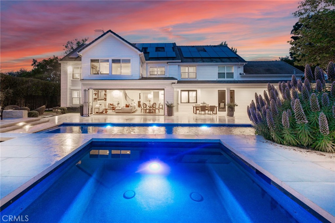
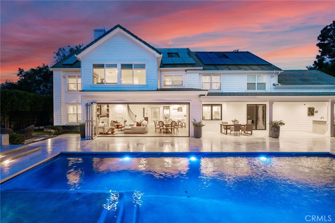
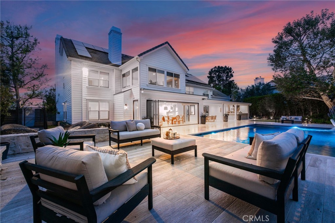
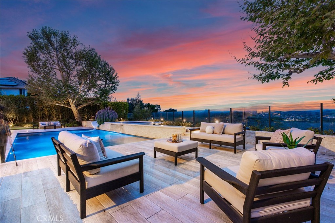
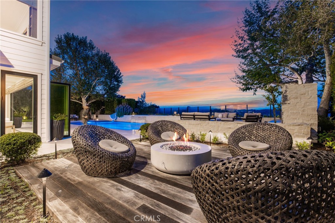

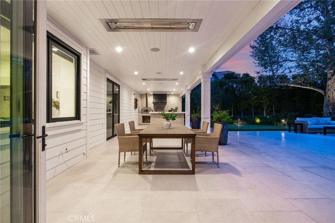
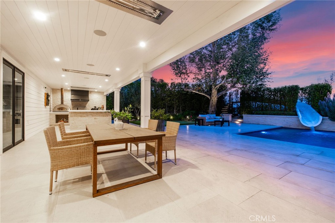
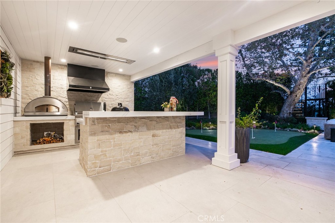
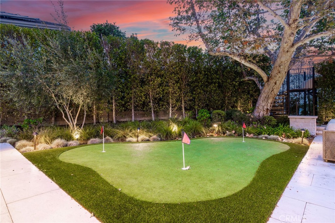
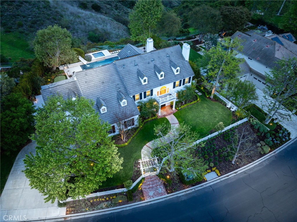
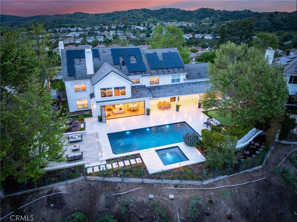
Property Description
Welcome to 48 Panorama, an exquisitely remodeled masterpiece that blends sophisticated design with modern luxury. Situated on a single-loaded street, this home offers breathtaking panoramic views from every room on both sides. Spanning 5,100 sqft. with 5 bedrooms and 5 bathrooms, this stunning residence sits on an expansive 23,000+ sqft. lot. Step through the charming white picket fence, across the lush grass, and through the grand double front doors, where abundant natural light, an open floor plan, and exquisite finishes welcome you. The white oak wood flooring extends throughout both levels, leading to the formal dining room on the left and the living room with a bar on the right, both adorned with beautiful wainscoting—perfect for indoor gatherings. Flowing effortlessly into the family room, floor-to-ceiling La Cantina doors span its entire length, creating a seamless connection to the outdoors. A stunning built-in entertainment center and a marble-surround fireplace add warmth and sophistication. The chef’s kitchen is both elegant and functional, featuring a top-of-the-line premium Thermador appliances, marble countertops, an oversized island, a walk-in pantry, and a stylish backsplash. The main level also includes a secondary bedroom with an ensuite bathroom, perfect for a home office or guest suite, offering serene views through French doors. A mudroom behind the ensuite provides built-in storage and a refrigerator, while a spacious 4-car garage and large driveway offer ample parking.Ascending the sweeping staircase, you'll find a spacious bonus room with breathtaking views—a perfect retreat for relaxation or entertainment. The primary suite is a private oasis with a sitting area, panoramic views, and a custom walk-in closet with a center island. Its spa-like bathroom features marble floors, a soaking tub, dual vanities, a makeup vanity, and a luxurious shower.Upstairs also includes three secondary bedrooms, two remodeled bathrooms, a laundry room, and an additional staircase.The backyard is an entertainer’s paradise with a sleek pool, slide, built-in BBQ, pizza oven, heaters, a trampoline, fire pit, putting green, and spectacular views.Additional upgrades include solar panels, a water softener system, recessed lighting, designer fixtures, Sonance speakers, new AC units, and more.Don’t miss your opportunity to call 48 Panorama home—where elegance, comfort, and unparalleled views come together in perfect harmony.
Interior Features
| Laundry Information |
| Location(s) |
Laundry Room, Upper Level |
| Kitchen Information |
| Features |
Kitchen Island, Kitchen/Family Room Combo, Remodeled, Updated Kitchen, Walk-In Pantry |
| Bedroom Information |
| Bedrooms |
5 |
| Bathroom Information |
| Features |
Jack and Jill Bath, Bathtub, Full Bath on Main Level, Remodeled, Separate Shower, Walk-In Shower |
| Bathrooms |
5 |
| Flooring Information |
| Material |
Wood |
| Interior Information |
| Features |
Built-in Features, Brick Walls, Ceiling Fan(s), Separate/Formal Dining Room, High Ceilings, Open Floorplan, Pantry, Paneling/Wainscoting, Storage, Bar, Bedroom on Main Level, Entrance Foyer, Jack and Jill Bath, Loft, Primary Suite, Walk-In Pantry, Wine Cellar, Walk-In Closet(s) |
| Cooling Type |
Central Air, Zoned |
| Heating Type |
Central, Forced Air, Fireplace(s) |
Listing Information
| Address |
48 Panorama |
| City |
Coto de Caza |
| State |
CA |
| Zip |
92679 |
| County |
Orange |
| Listing Agent |
Daisy Li DRE #01986831 |
| Courtesy Of |
Daisy Li, Broker |
| List Price |
$5,888,000 |
| Status |
Active |
| Type |
Residential |
| Subtype |
Single Family Residence |
| Structure Size |
5,100 |
| Lot Size |
23,692 |
| Year Built |
1998 |
Listing information courtesy of: Daisy Li, Daisy Li, Broker. *Based on information from the Association of REALTORS/Multiple Listing as of Apr 3rd, 2025 at 9:24 PM and/or other sources. Display of MLS data is deemed reliable but is not guaranteed accurate by the MLS. All data, including all measurements and calculations of area, is obtained from various sources and has not been, and will not be, verified by broker or MLS. All information should be independently reviewed and verified for accuracy. Properties may or may not be listed by the office/agent presenting the information.


































































